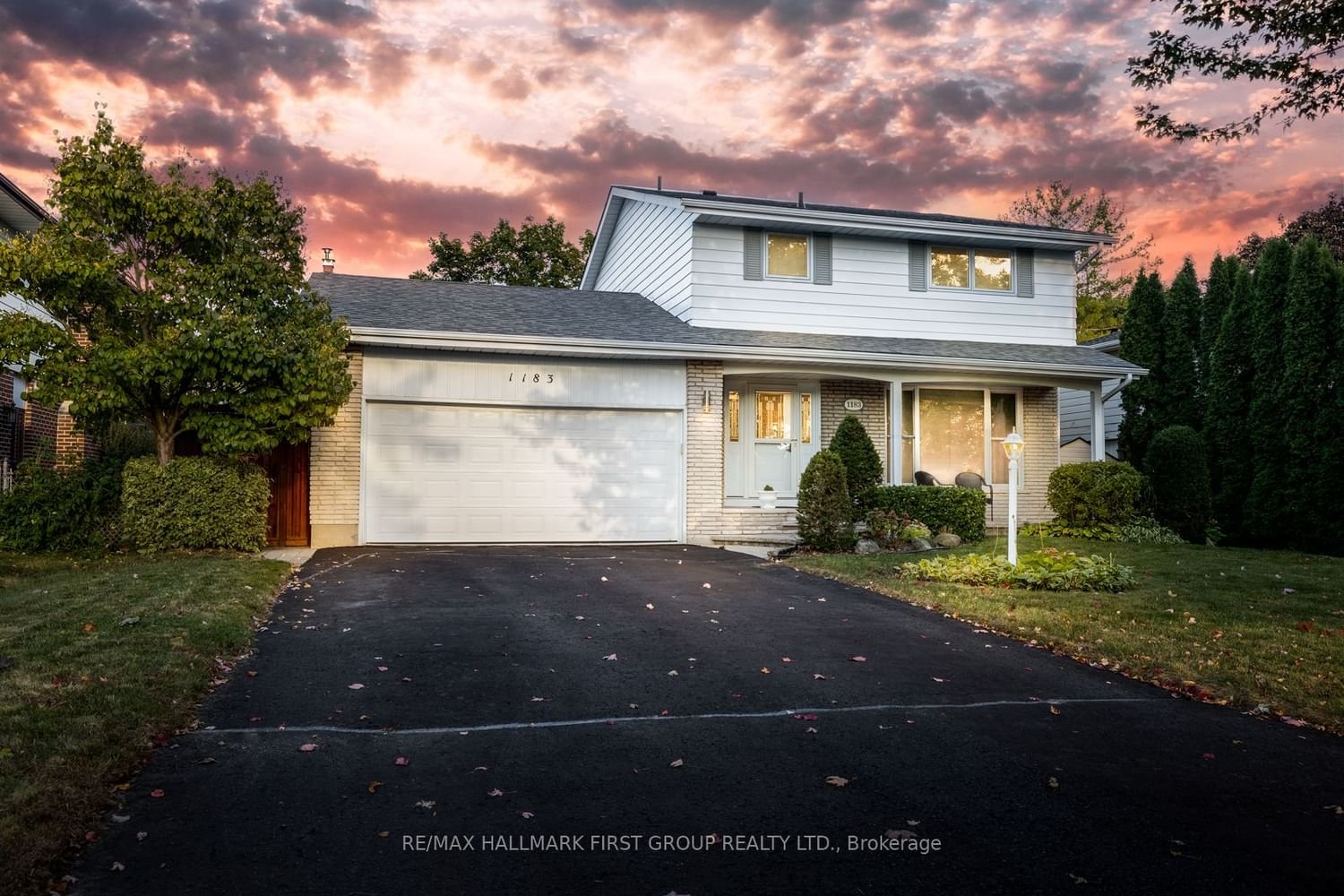$979,900
$*,***,***
4-Bed
3-Bath
1500-2000 Sq. ft
Listed on 3/13/24
Listed by RE/MAX HALLMARK FIRST GROUP REALTY LTD.
Welcome to 1183 Mohawk St, a charming detached 4 bedroom home that is designed w/ your family in mind! Located in North Oshawas highly sought-after Centennial neighbourhood, steps from Sunset Heights P.S. This home is a must see w/ its modern touches & backyard oasis w/ inground swimming pool! Your main level boasts upgrades galore, incl: pot lights, hardwood floors, & carpentry that includes wainscotting & crown moulding. The family room is complete w/ a charming gas fireplace & a convenient walkout that seamlessly connects you w/ your fully fenced backyard oasis- where youll be sure to spend summers enjoying the outdoors! Your show-stopping custom kitchen is professionally designed, featuring all-new stainless steel appliances, an expansive two-tone island, a coffee station & sleek quartz countertops. Your backyard is adorned w/ lush greenery & boasts a sparkling inground pool & a fully enclosed yard! Enjoy family movie nights in your finished basement or use as a kids playroom!
Kitchen Reno 2021. Basement Reno 2020 (Fully Finished). Furnace 2012. Some Windows 2007-2021. Central A/C 2010. Pool Heater 2022, Liner 2016, Pump 2012, Safety Cover 2012, Polaris Pool Cleaner 2018.
E8138532
Detached, 2-Storey
1500-2000
8
4
3
2
Attached
6
Central Air
Finished
Y
Alum Siding, Brick
Forced Air
Y
Inground
$6,137.88 (2023)
109.89x60.52 (Feet)
